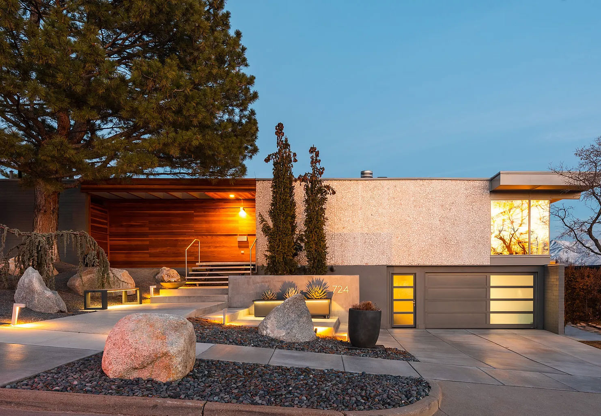
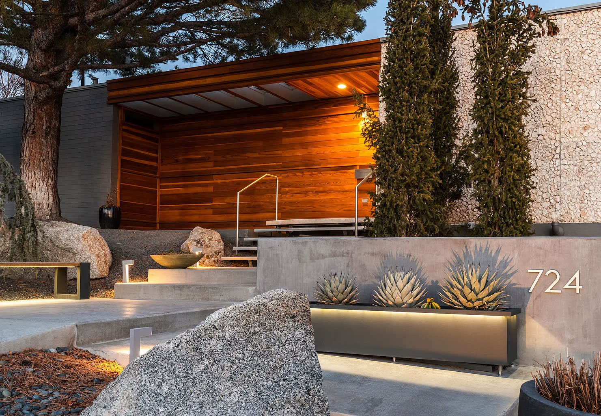
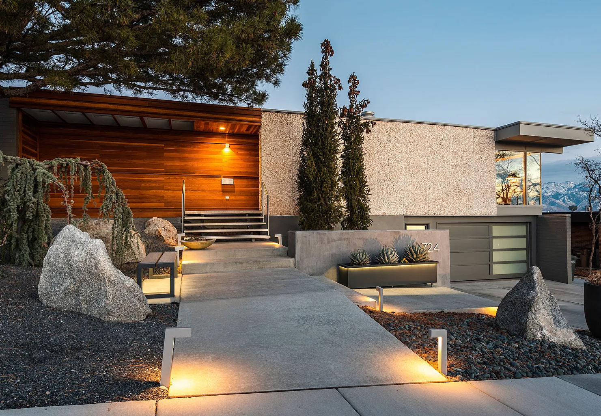
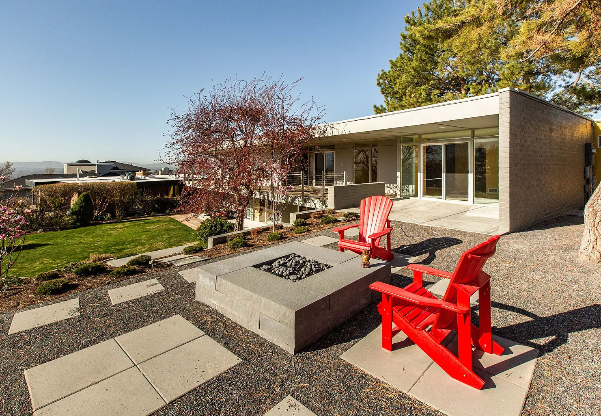
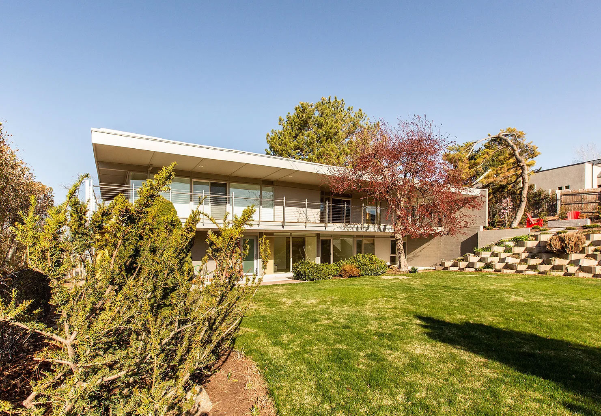
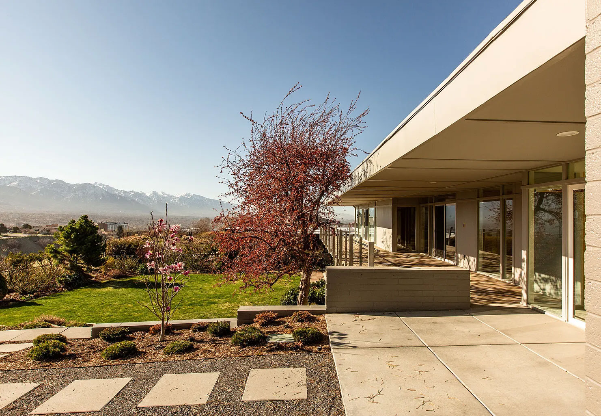
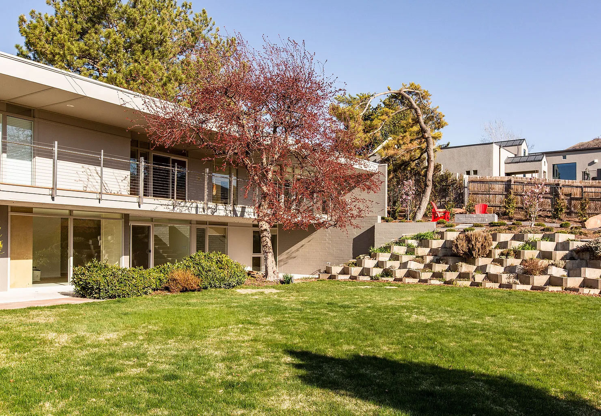
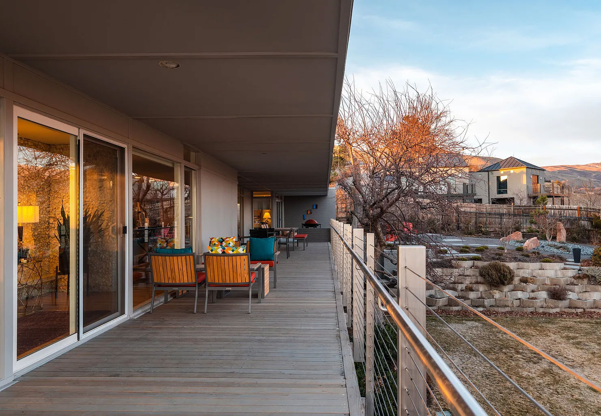
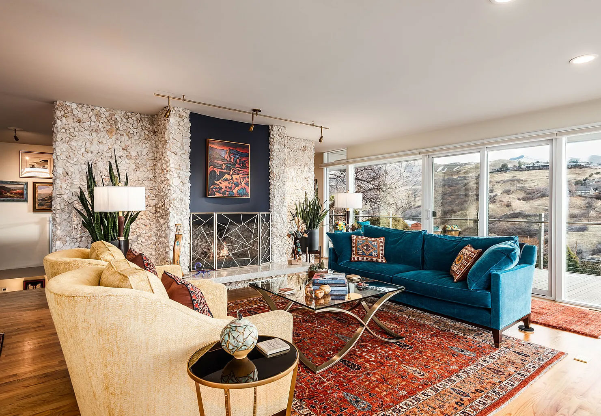
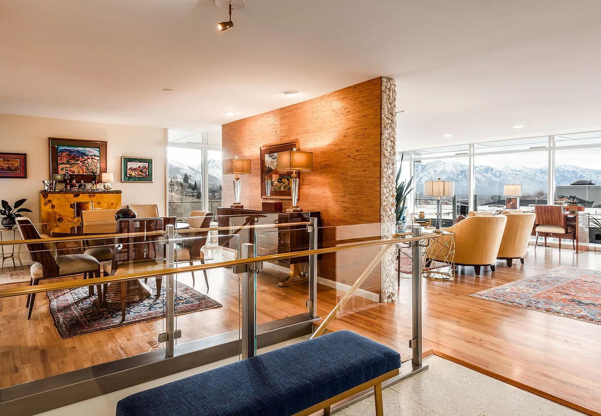
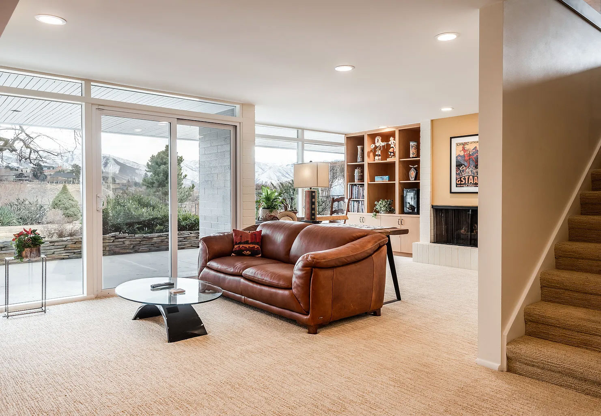
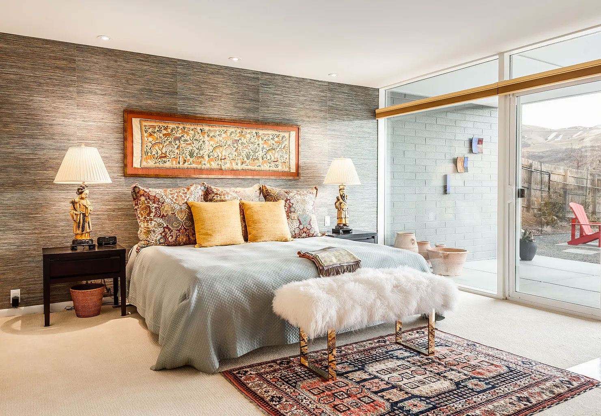
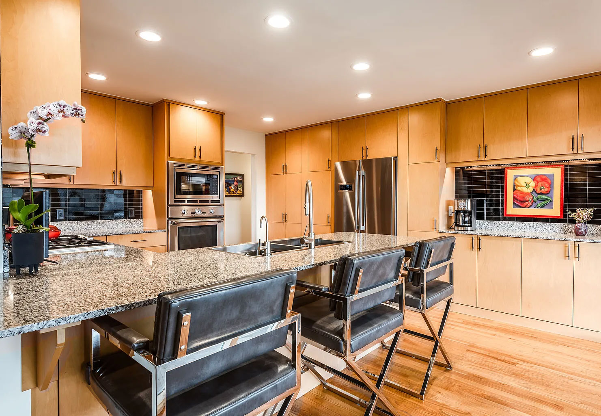
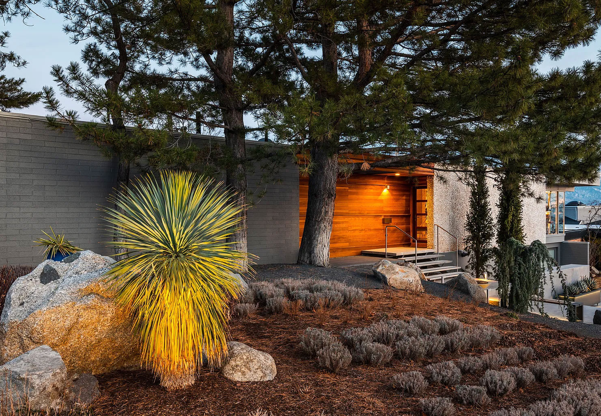
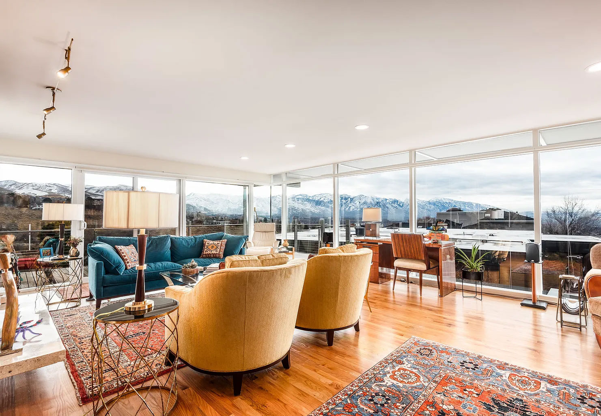
A classic Mid-Century home typically offers a private front, with a glass-walled rear. The previous owner of this home collaborated with Red Butte Garden's horticulturist to meticulously select foliage suitable for the yard. Notably, the home boasts a prized cactus plant transported from Arizona by the homeowner himself. This Eduard Dreier home embodies the essence of Mid-Century Modern architecture, featuring a new steel floating staircase leading to the front door. It is flanked by a solid travertine rock wall on one side and a solid minimalist brick wall on the other. A cantilevered roofline extends the entire length of the rear, providing multiple seating areas to admire the surrounding mountains, canyons, and trails. External walls and ceilings extend outward, resembling the wings of a child's imagination. The natural balance and beauty of the structure evoke a sense of wonder, prompting the question of why every building is not constructed in this manner. The home has undergone a beautiful renovation, guided by the architectural integrity team of Diamond Phillips. Notable updates include a new steel railings, sea grass wall coverings, a classic shuffleboard painted on the cement floors, and an abundance of greens and florals in the backyard. This outdoor space not only entertains but also provides a calming atmosphere. Floor-to-ceiling windows maximize the views, allowing nature's sounds and movements to be fully experienced. Amidst a snowstorm, the glass walls create a profound sense of tranquility, akin to residing in a treetop. Witnessing the sunrise and sunset, with the moon hovering above, are among my cherished moments and the defining characteristics of this remarkable home.
