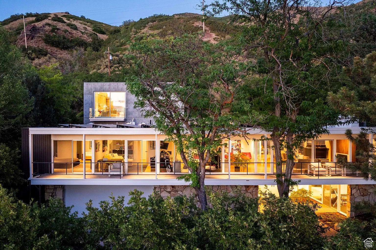
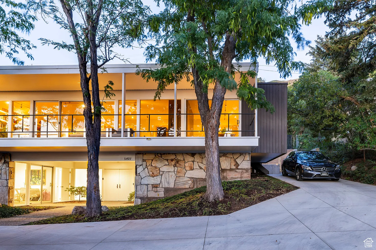
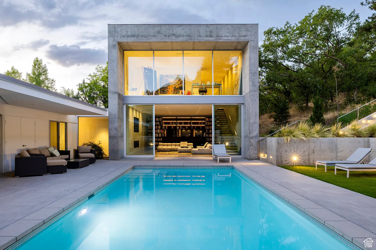
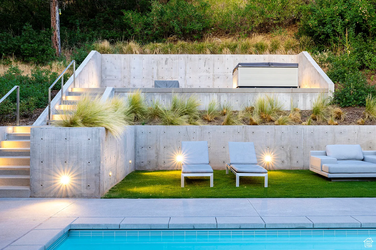
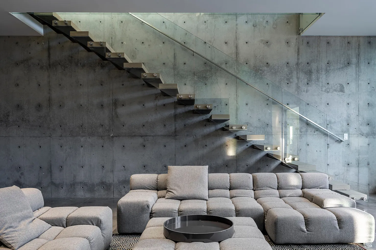
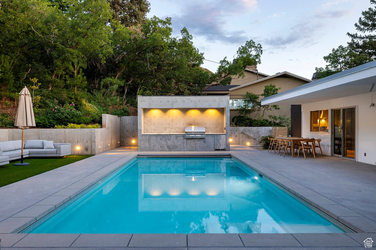
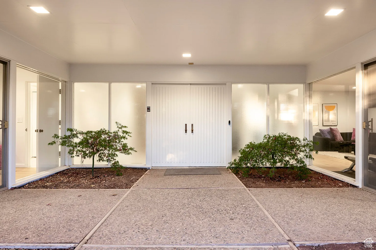
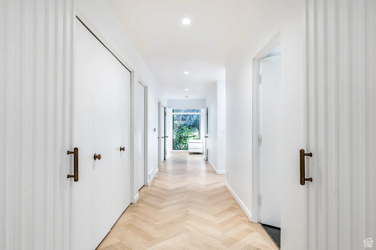
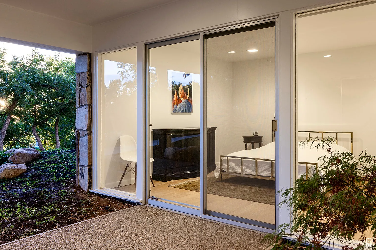
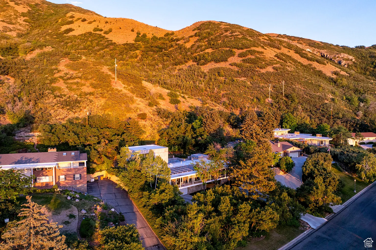
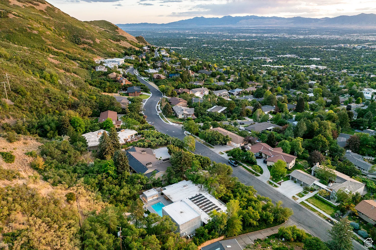
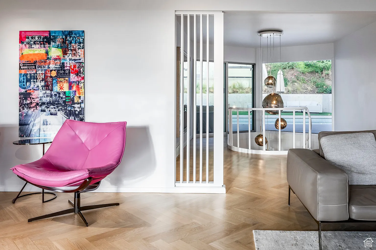
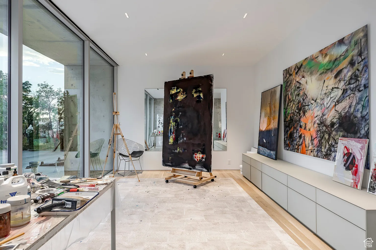
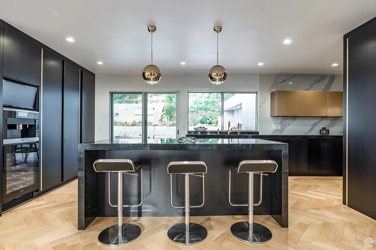
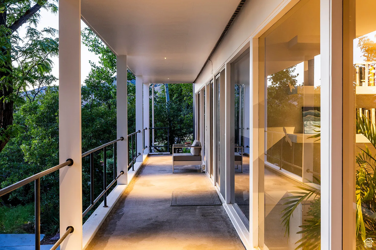
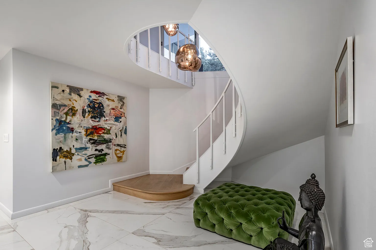
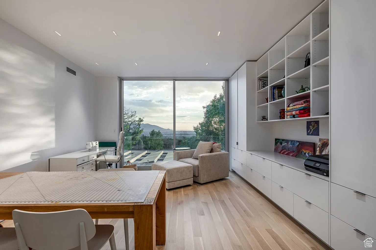
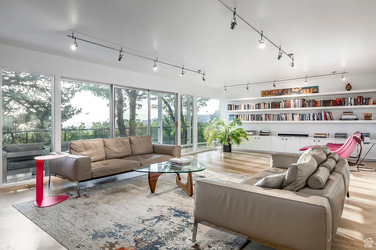
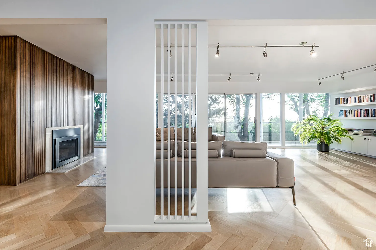
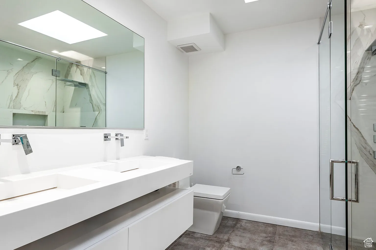
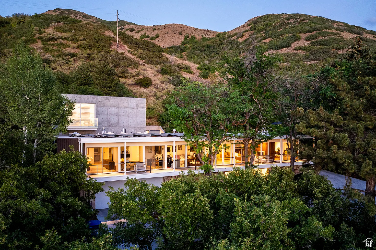
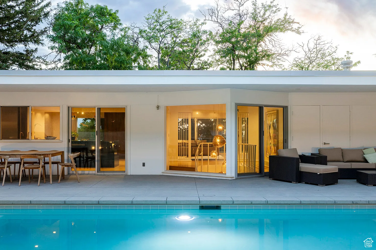
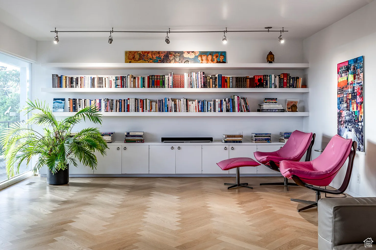
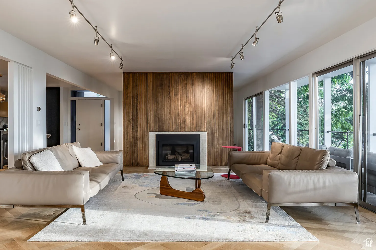
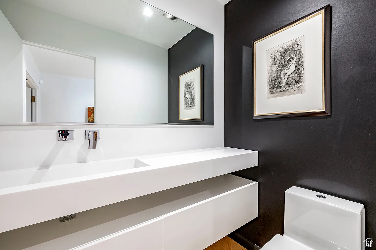
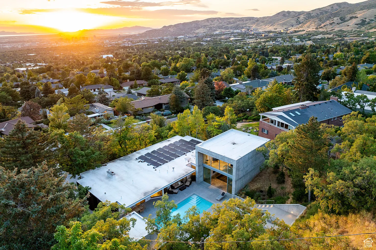
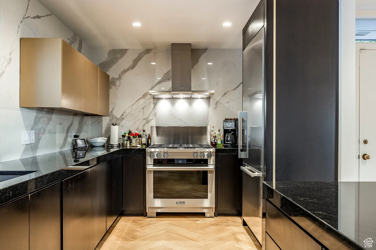
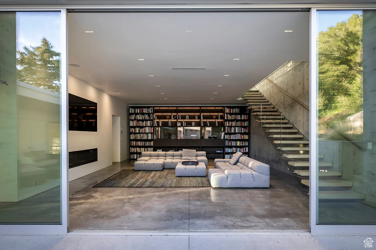
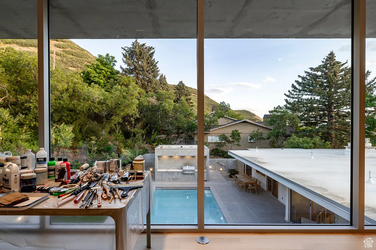
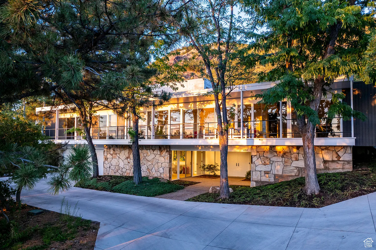
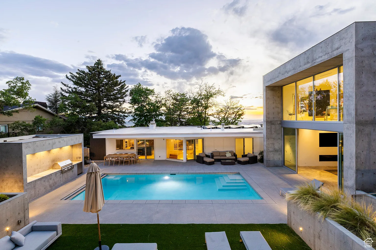
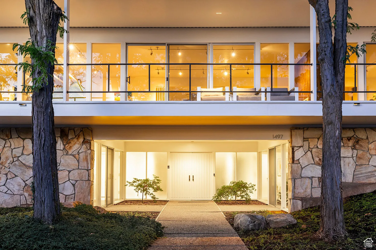
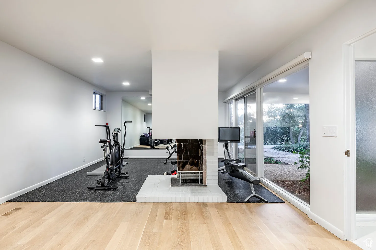
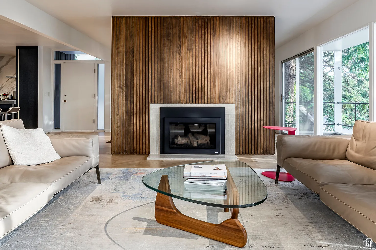
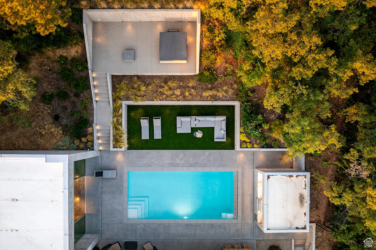
This home has always been a favorite-quiet from the street, almost secretive in its presence. But once invited in, its architectural story unfolds in brilliant layers. The proportions are impeccable throughout. The main approach is a gesture in symmetry and balance, anchored by a wide path that aligns precisely with the double entry doors. Above, the second story glows like a stretch of sunset horizon, with floor-to-ceiling windows that span the entire length of the home. A veranda cantilevers over stone walls. Inside, a five-foot-wide gallery hall extends from end toend, leading to a perfectly framed, north-facing glass wall that prompts moments of connection with the outdoor landscape. Originally designed by Jim Christopher, the home already embodied so many of the hallmarks of great design. Through a precise and reverent renovation, theoriginal home has been elevated to its highest potential. The property has been furthertransformed bySparano+Mooney, one of Salt Lake's most innovative architectural firms. Their modern addition in the back-affectionately known asThe Cube-sits in quiet conversation with the original structure. A brutalist form of glass and concrete, it exudes calm and composure, its presence both grounding and transcendent. Water reflects against its glass faade from the pool below, in whispering movements, like breathwork. Polished concrete floors join with an exposed concrete wall. Floating stairs rise beside a massive Poliform library wall. The scale and texture are breathtaking. The architectural lines extend to the pool, pool equipment pad, and garden area. Ahot tub, sheltered from the hillside by a concrete partition, sits just above the roofline to capture all the sunset and city views. From the herringbone floors and vintage hardware to the Italian cabinetry, every detail has been considered, crafted, and resolved. This home is a testament to design excellence in every aspect, from every angle, from the original to the new. Perfection is rare in architecture-but sometimes, through intention, vision, and collaboration, it sure comes close.
